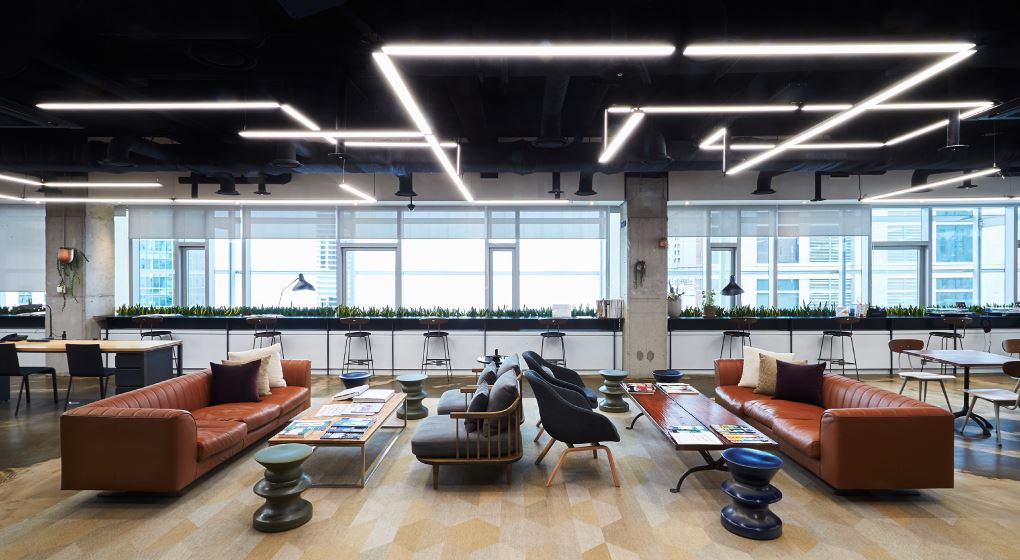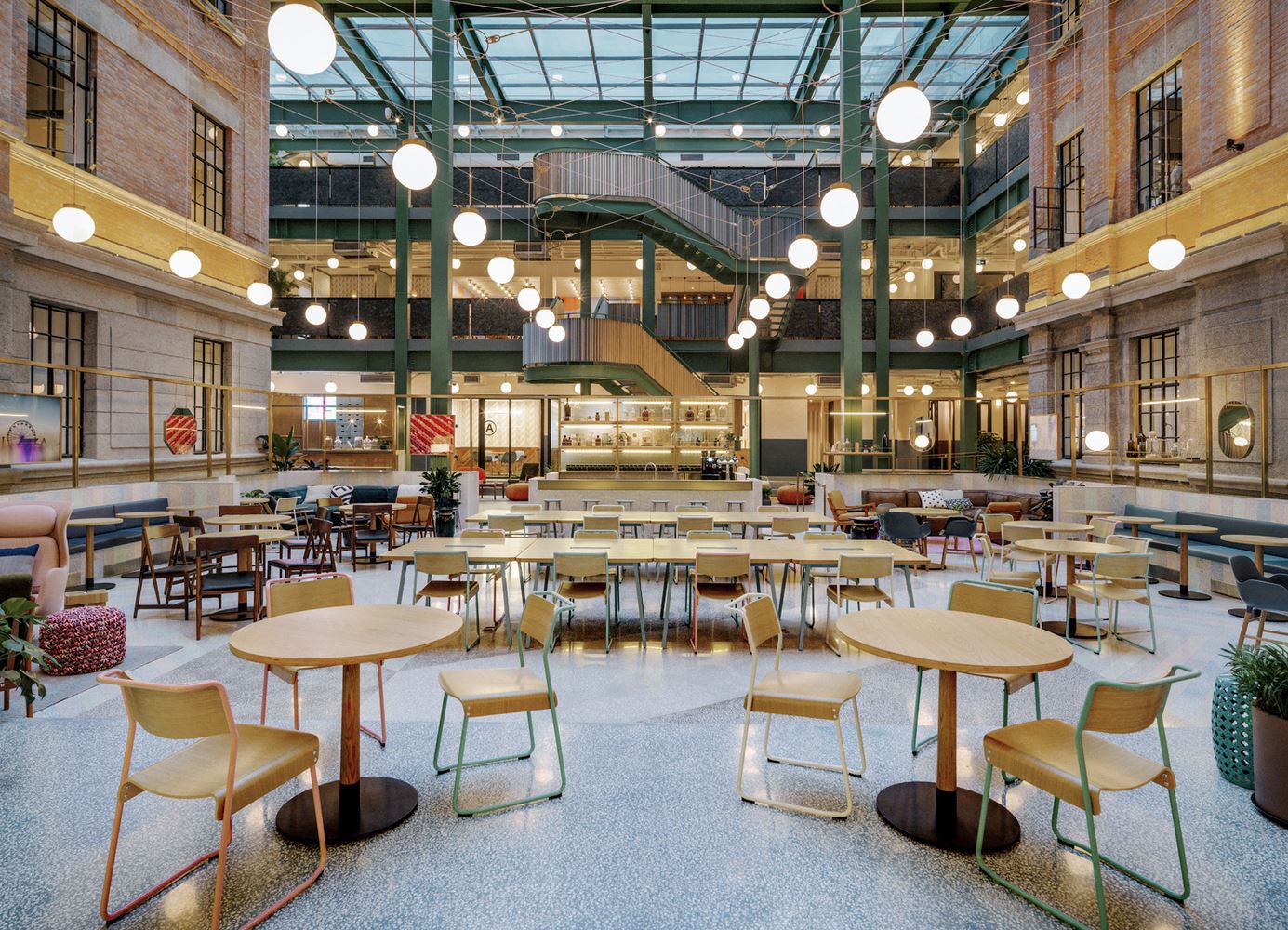We are honored to be named a finalist for Interior Design Magazine’s Best Of Year Award. Tremendous thank you to our amazing designer partner and friends Parts And Labor Design.
We are in very good company with two other finalists:
Hyundai Card Studio Black by Gensler
WeWork Weihai Lu by Linehouse
—
December 31 2016 | By Time Out
Studio Black by Hyundai Card
Hyundai Card Studio Black is located in Seoul, South Korea and designed by the Gensler, an integrated architecture, design, planning and consulting firm—5000+ professionals networked across 44 offices—providing global reach with local touch.

Read more about it on Time Out
—
August 25 2017 | By Luo Jingmei for Design And Architecture
Wework Weihai Lu By Linehouse
Wework Weihai Lu is located in Shanghai, China and designed by Linehouse, a local architecture and interior design firm.

Their Shanghai branch has an interesting past as a warehouse for the East India Company, artist studios and galleries, and an opium storage facility in the 1930s. In response, the design team took a page from the city’s 1920/1930s belle époque period when fashion and architecture embraced a mix of Eastern and Western influences.
The result is a delightful melody of colour, forms and patterns, creating an engaging setting that well suits the WeWork branding and synergy. It is a collaboration between Shanghai-based architecture and design studio Linehouse, helmed by Briar Hickling and Alex Mok, and WeWork’s in-house design team, with the former focusing on the design of the public areas and the latter on the private offices.
Read more about it Interior Design Magazine’s Best Of Year Award on Design And Architecture.
Check out our other articles here!