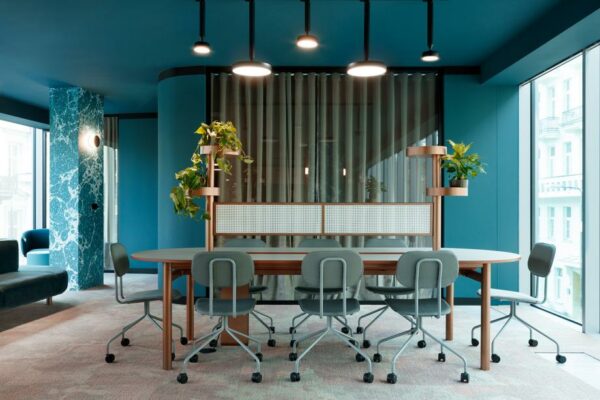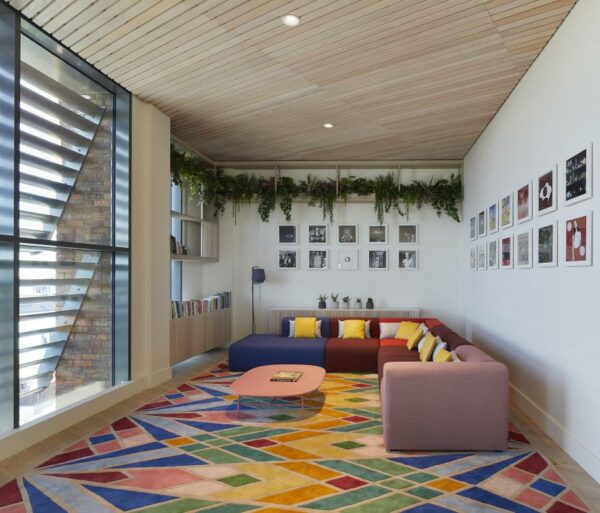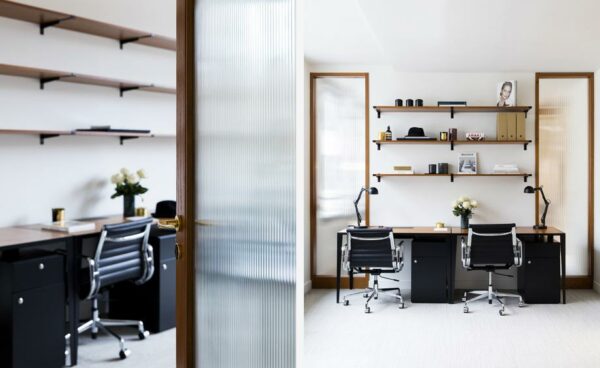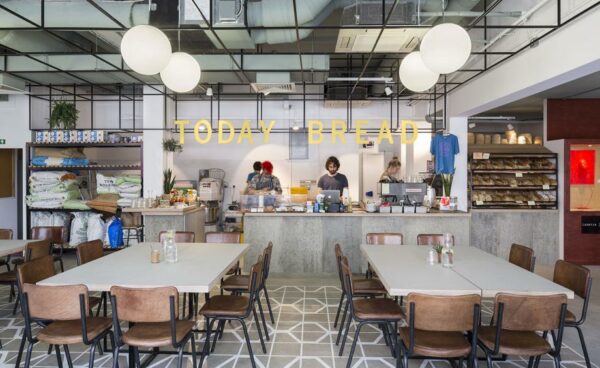Wallpaper* Design-Conscious Coworking Spaces
via Wallpaper*
The office has been reimagined and reworked countless of times. Now, as more and more coworking spaces develop some set themselves above the rest. Wallpaper magazine has featured some of the best designed office spaces around the world. Many of these luxury coworking spaces are Blender Workspace partners in the Global Collective.
The Global Collective is a global alliance of select workspace operators, who share common values and a passion for thoughtful design, upscale amenities, and curated programming. Our members enjoy reciprocal access and benefits via our international network of premium workspaces.
The Nest, Warsaw, Poland

Blurring the line between work and play was the aim of the game for Warsaw-based studio Beza Projekt when they designed the interiors for The Nest. Through color, materials and texture, the design embraces the flexibility of working in the creative industries, where a latte can turn into a business idea, or a cocktail into a pitch. Inspired by the atmosphere of a club, Beza Projekt created different functions for each of the six-floors of The Nest – varying from an event space, to a child-friendly zone, casual coffee bar and conference room. Two systems of bespoke furniture were designed to create two distinct styles of working for users; a group of tables and sofas combine to create soft islands with space for standing plants, while a set of desks, cabinets and bookcases refine space for solo focus.
Fora Borough, London, UK

Inspired by the energy of nearby Borough market, Fora’s latest co-working space designed in collaboration with Hassell brings 3,000 square meters of co-working space to London, just south of the river. Guests arrive into a warm, colourful entrance designed with the marketplace in mind – there’s an opportunity to pick up a coffee, people watch while waiting for a client, or pull up a stool for an informal meeting. Full of materiality, the design features art on the walls, custom designed rugs, tactile seating areas and furniture by Danish designer Hans Wegner. Fora was founded by The Big Chill festival co-founder Katrina Larkin and hospitality-entrepreneur Enrico Sanna, who wanted to create working spaces to improve productivity and enhance wellbeing. As well as purpose-built, flexible working spaces to camp out during the working week, Fora Borough also offers its members the Residents’ bar with roof terraces and Borealis, a Nordic inspired restaurant from Soren Jessen, of London dining spot 1 Lombard Street.
The Bureau, Paris, France

A sophisticated hub of shared coworking spaces and design-led closed offices, The Bureau sets out to meld the superlative business centre facilities, a boutique hotel atmosphere and the convivial, community-driven quality of a shared workspace. The 30,000 sq ft Parisian space is housed in a striking art deco pile overlooking the Seine on Cours Albert 1er, and was designed by the French interior architecture and design agency Atelier MKD (headed up by Marika Dru) and lifestyle/interior design tastemakers The Socialite Family. In addition to the coworking and private office areas, The Bureau boats a range of communal meeting rooms (from the sizable seminar-ready Conference Room, to the deep red, power-luxe Deal Room, complete with champagne button) a slick mid century modern-styled café and a well-appointed gym for blowing off steam.
Fosbury & Sons, Antwerp, Belgium

Fosbury & Sons has taken up residence on the first floor of the WATT-tower in Antwerp, a building by modernist architect Léon Stynen. The 3000 sq m space is supported by concrete columns and provides a means for a great variety of professionals to come together. Company founders Stijn Geeraets and Maarten Van Gool wanted to tailor the space to the needs of our generation, enabling a new and effective way of working. Membership to the workspace grants access to a professional office as well as comfortable sitting areas, the services of a hotel and free time activities such as a pool table. By encompassing all of these elements, Fosbury & Sons hope to raise their customers’ quality of life during and after work. The generous space overlooks King Albert park and also includes seated areas, large tables, a library of books handpicked to broaden and inspire, showers and a laundry service. Coffeelabs opened its second branch here and serves an assortment of healthy food along with a daily dose of caffeine. Noise-suppressing headphones by Sennheiser are available for those who appreciate total silence while at work.
Check out the full article here.
Check out our other journal posts here!