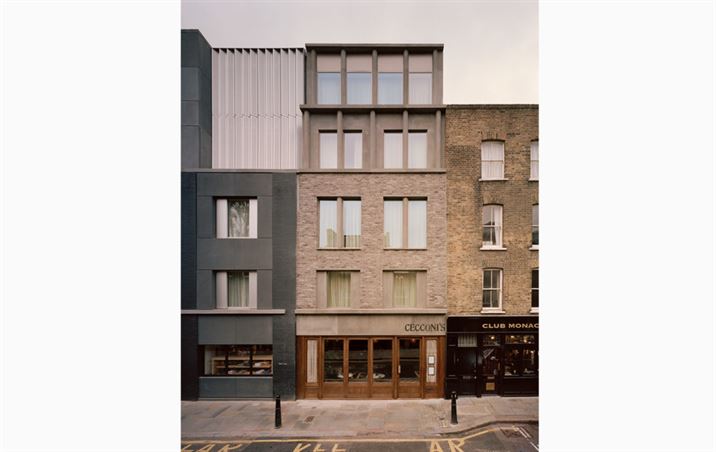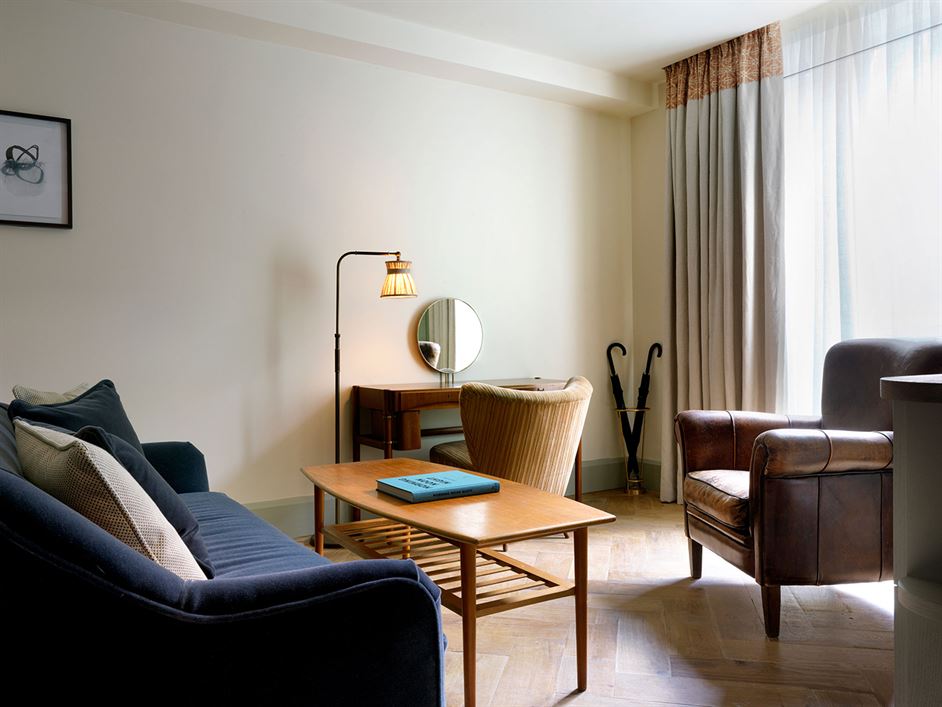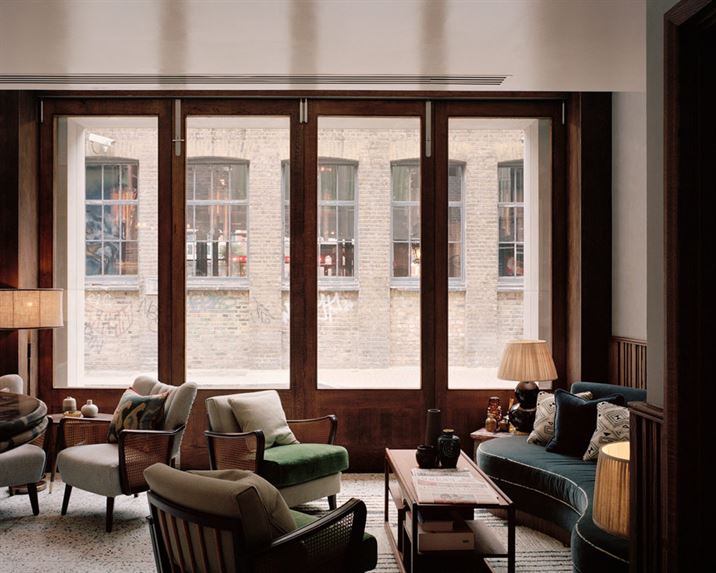November 30, 2018 | by Emma Tucker for TheSpaces.com | Photos by Rory Gardiner and courtesy of Soho House (c)
To create Soho House’s Redchurch Townhouse in London, 31/44 Architects stitched together Georgian brick terrace buildings and Victorian industrial architecture. Just around the corner from Shoreditch House, the new outpost offers 37 bedrooms and a Cecconi’s restaurant on the ground floor. The site has been in development for several years. The last stage of transformation was a neglected single-story building that runs from Redchurch Street to Whitby Street.

31/44 Architects retained the original concrete frame, stripping away its bricks, and installing a basement level and two extra floors. “You can still see the ghost of the original building in the ground floor,” says 31/44 Architects co-founder Will Burges.
The two sides of the building – which sits on a WWII bomb site – have been designed to harmonize with their neighboring structures. The Redchurch Street facade blends with the surrounding flat-fronted Georgian architecture. On the Whitby Street side, imposing plastered columns run up on the top two floors. ‘It’s a quiet architectural gesture’, explains Burges.

“We have tried to gently ‘upscale’ it,” he adds. “It just became a little more dignified and civic without losing the rough, toughness.”

Based in the heart of Shoreditch, Redchurch Townhouse has 37 bedrooms and a Cecconi’s restaurant on the ground floor. Offering rooms ranging from cozy to massive, each bedroom boasts a roomy king sized bed and various features that accomodate any weary travelers.
Read more on the dignified transformation of Redchurch Townhouse here.
Check out our other posts here!