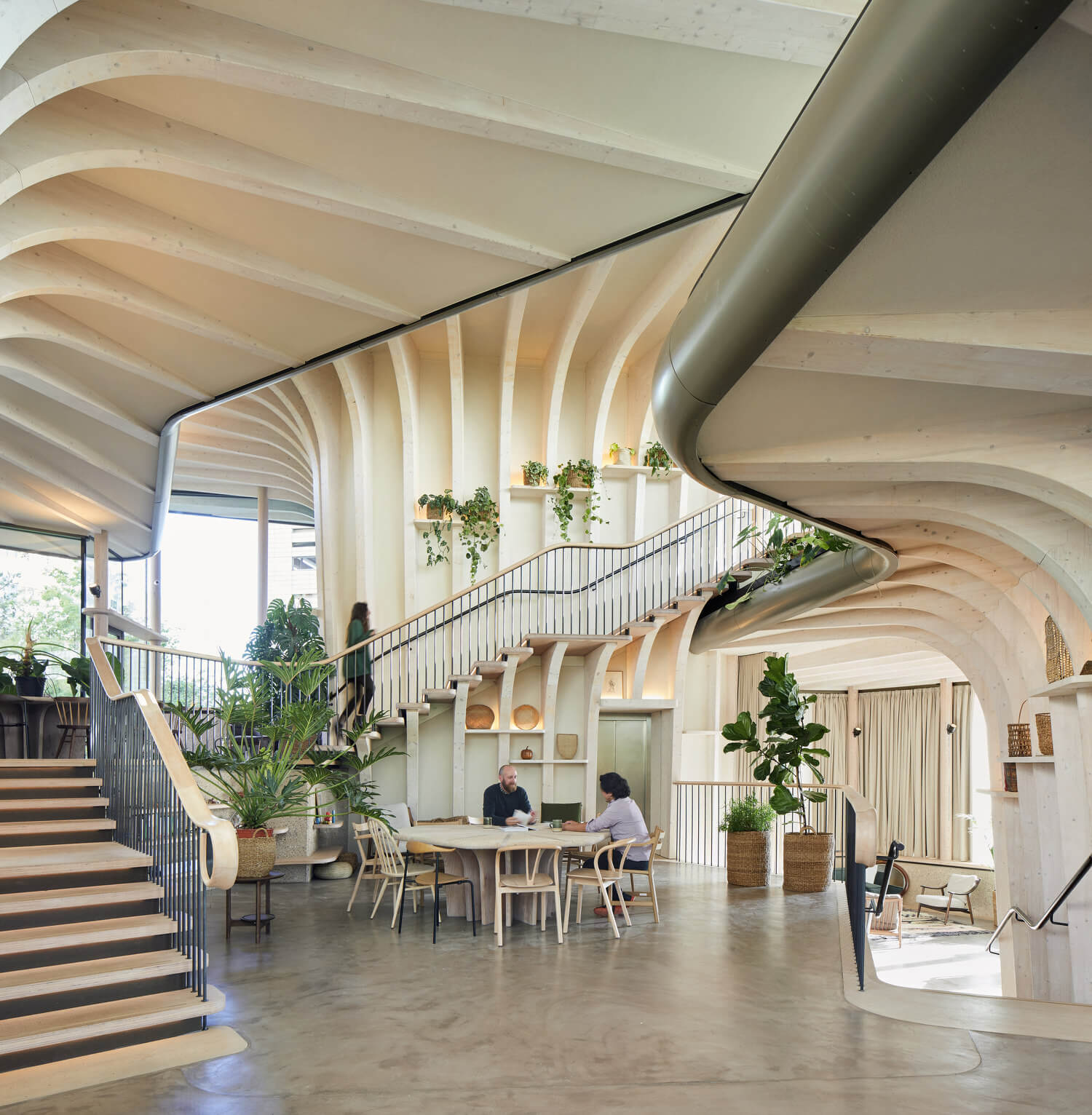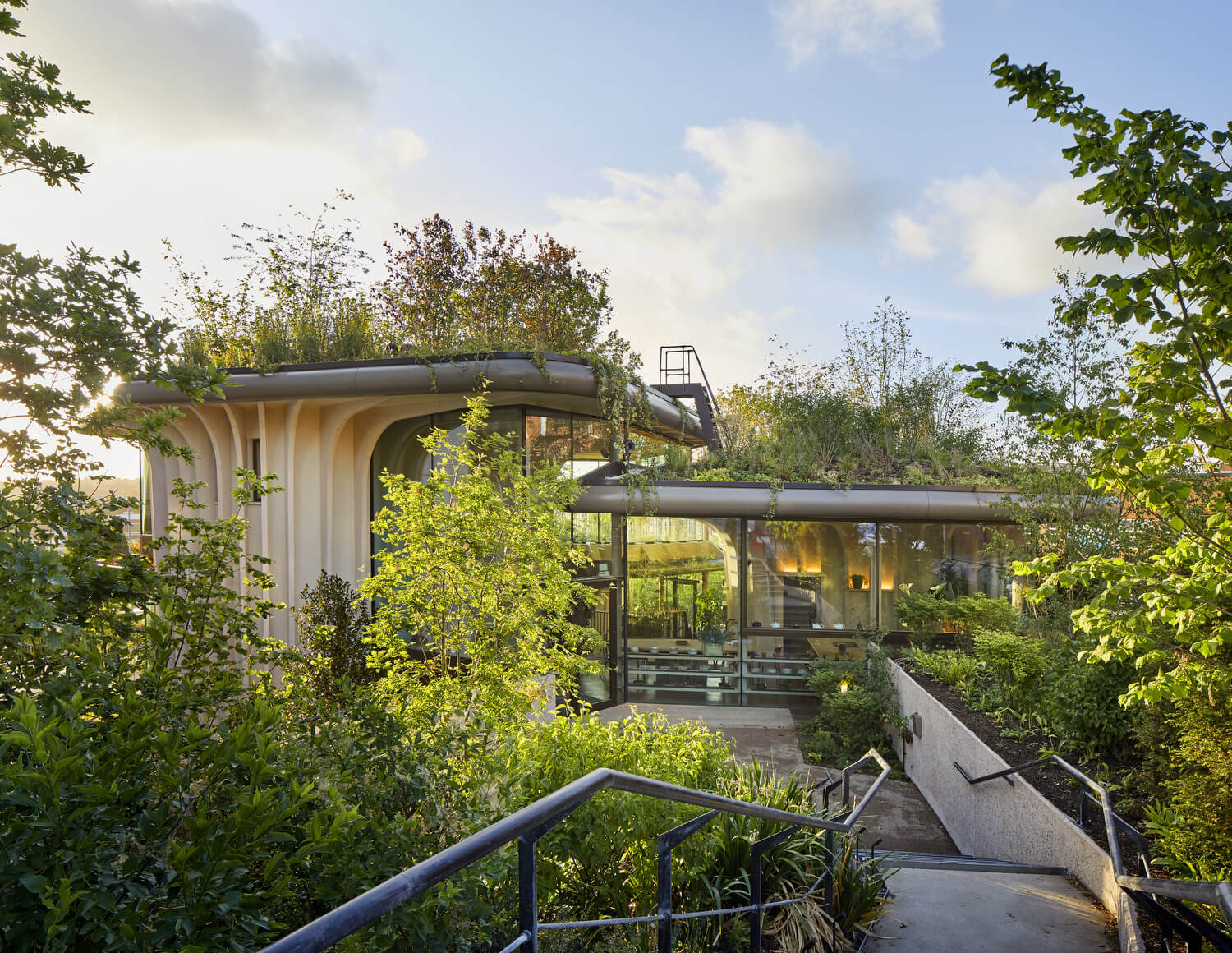Hospital Architecture Design Reimagined
Maggie’s Centre, the newest addition to the St. James’s University Hospital campus, blends natural materials and organic shapes to provide comfort for people affected by cancer and their loved ones. This global pandemic hit our frontline workers incredibly hard. We at Blender, love to see our brave workers, as well as patients and their families, benefiting from beautiful design.

Vaulted organic ceilings and plenty of light fill the interior, Courtesy of Yellowtrace
Maggie’s, a charity that provides support for people affected by cancer, commissioned Heatherwick Studio to create its new centre in Leeds.
To start, the building was conceived as an extension of the surrounding lush garden. Maggies Centre is a welcoming space for visitors away from the clinical feel of hospital environments. The reimagined interior features an arching mushroom-like internal space shaped with natural and sustainable materials. Perfect for community gathering and coworking. This goes against the typical stark white walls found in medical facilities. Thomas Heatherwick on the conception said, “This was a chance for us to make an extraordinary environment capable of inspiring visitors with hope and perseverance during their difficult health journeys.”
Additionally, abundant greenery fills the 462 square-meter building.

Lush gardens cover the exterior, Courtesy of Yellowtrace
For example, three large, overlapping planters cover the exterior. Landscape architects Balston Agius were in charge of the planting design They took main inspiration from the surrounding Yorkshire woodlands. Therefor, the foliage features native English species alongside evergreen plants that will stay green even throughout winter. Also, in keeping with the community, the centre invites its visitors to participate in the care of the 23,000 bulbs and 17,000 plants on site.
Lastly, Heatherwick Studio implemented a series of energy-saving techniques and sustainable materials within the project. Following Maggie’s core philosophy and the belief that great design can help make people feel better, prefabricated and sustainably-sourced spruce timber makes up the building materials. The fin-like designs on the walls capture natural light beautifully. And porous materials like lime plaster have been used to sustain optimal humidity levels within the naturally-ventilated building.
Read more here!